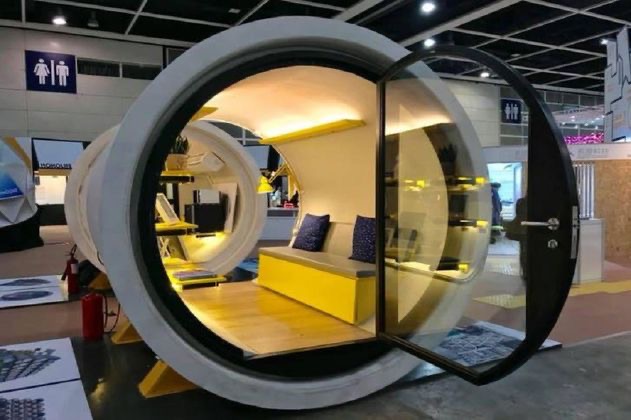
I was reading a piece about housing in Hong Kong this morning [1] and I read another about the nano-flat just yesterday. Here I look at the possibilities for very high density housing.

Let's make some assumptions: the objectives are to have high density housing, for these spaces to be thermally efficient and so very cheap to run. We rapidly run into issues as to what activities occur in the volume and I think we end up with what are at heart dormitory spaces. [2] looks at a very small flat in HongKong of about 20 m².
I notice immediately that I would have raised the bed so that a desk went underneath, or I'd make the bed fold away so that the mattress was stored vertically (on either axis). I also note immediately that a very small accommodation space means that much more life occurs outside the space; in HongKong one would eat many meals outside (street food), including breakfast. Also one might note that most micro-flats assume no children. I am surprised that the examples I found have so little in common with caravan design or boat design, where a great deal of attention has gone into having spaces that have multiple purposes and are very easy to keep clean. That is to say, I think that what I found as examples of what is actually lived in to be surprisingly inefficient. Maybe there is an implied issue to do with people and that we should look at the military mind for the most efficient use of volume.
An immediate consequence of any assumption is that what a designer has assumed about an occupant has quite possibly very little bearing on the objectives and assumptions of the sort of person likely to end up living in a tiny space. As [3] puts it, In building tiny houses, there is often a misalignment between the needs of the occupant(s), and the expressed design from the creating team.
I think one psychological issue stems directly from the assumption of high density, in terms of people per area of floor. One of the things I think we learned from the pandemic is that we have a need for space. That does not mean private space but it does mean large shared space and we might come up with some formulae expressing the area of open (green) land and proximity to the residence. I'm thinking of figures such as under ten minutes walk, and perhaps such that, on arrival, the distance to the next person might be more than 50 m. How that converts to something like private garden depends, I think on how quiet (peaceful) that environment can be. My garden can be delightful, but only if the neighbours are being similarly quiet. Suggested measure; ability to hear birdsong.
Are we able to measure the sort of things we might set as targets? Should we be looking at measuring energy per person, carbon per person (I still don't know what that means), energy consumption per m² ? Are all of these too coarse and should we be looking at something more general like a life footprint? As we move personal space downwards then, as I've already written here, so activity moves to publicly shared spaces, for work, leisure, and many activities such as eating that a large proportion of the world does 'at home'. I see parallels with this sort of living and with the argument about renting or owning property; indeed, renting or owning more than just housing.
Small houses may emphasise design over size,[84] utilise dual purpose features and multi-functional furniture, and incorporate technological advances of space saving equipment and appliances.[4] Vertical space optimisation is also a common feature of small houses and apartments. An example of this is the use of loft spaces for sleeping and storage. Because of overall height restrictions related to the ability to easily tow a tiny house, it is common for lofts to be between 3.3 ft and 5.5 ft (1.0m and 1.7m) inside height. Therefore, for accessibility of elderly and disabled people, larger floor plans that keep essential elements like bed, bathroom and kitchen on the main floor are more typical.[85] [3]
This shows the cylinder of the top pic in imagined context in HongKong. [4]. The average flat in HK is a mere 45m², a 1-bed flat inLondon is 51m², and in New York 66m². An average UK apartment is 61m², a bungalow 76m², a 2-3 bed terraced house 63m². These are small already, then the very small flat in HK at 20m² is smaller still. But, as I wrote above, the larger small homes are used for a wider range purposes, including family living. I am irritated at the use of sq. ft., so I converted to what I consider the 'right' unit.
[1] https://99percentinvisible.org/article/modularity-modern-history-modular-mass-housing-schemes/
[3] https://en.wikipedia.org/wiki/Tiny-house_movement
[4] https://www.theguardian.com/cities/2018/may/21/nano-apartments-hong-kong-housing-crisis top pic from similar source.
Of course, we do this in Britain already, they're called holiday villages or caravan parks. In the US they're called trailer parks. But these are not well insulated and relatively expensive to run. In terms of success we should instead be looking at use of space that is very efficient also in energy consumption.
This rusty concrete abstraction is the Nagakin Capsule Tower. Each module has a circular window (the top pic) and is 2.2x2.1x3.65 in metres, a bit under 17 m³ each and with less than 8 m² of floor. I think we might compare this with bunk space on navy craft. See hot racking, which I suspect, reduces the space per person below 8 m², buy making a lot of space (such as eating accommodation, sanitary accommodations) shared among the crew.
Related, in the sense that it is also about buildings, this from COP26: https://www.bloomberg.com/news/articles/2021-11-11/future-buildings-could-turn-cities-into-carbon-sinks?cmpid=BBD111121_CITYLAB&utm_medium=email&utm_source=newsletter&utm_term=211111&utm_campaign=citylabdaily. While it promises much, the actuality is far away. You may deem this a puff piece, as I did.